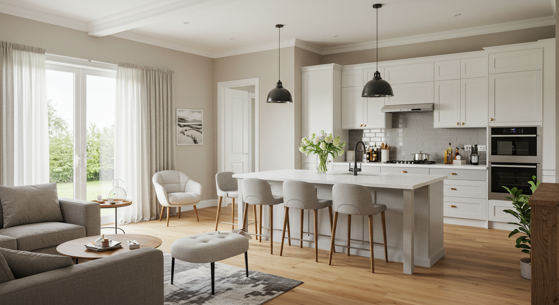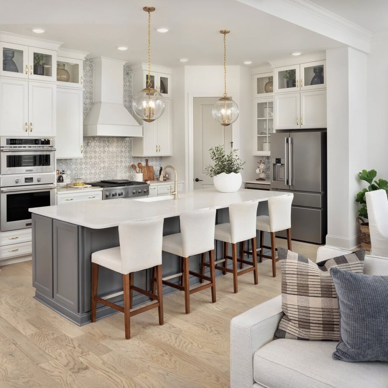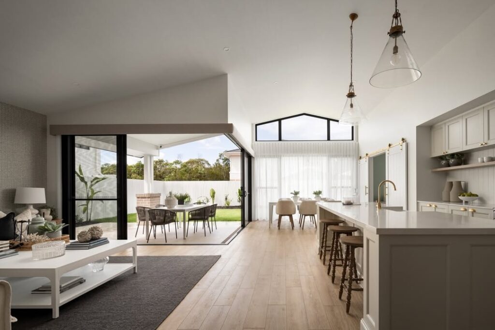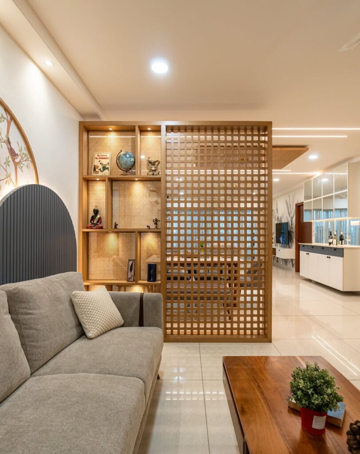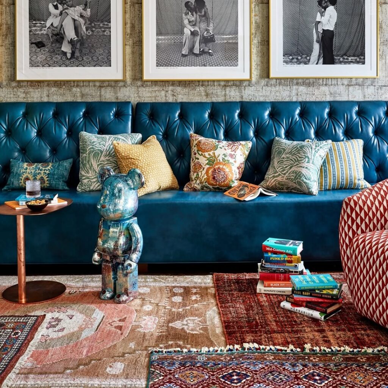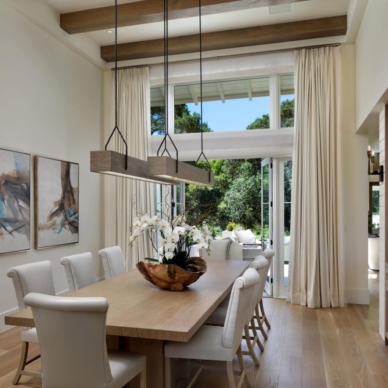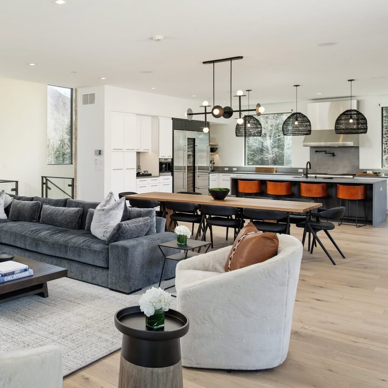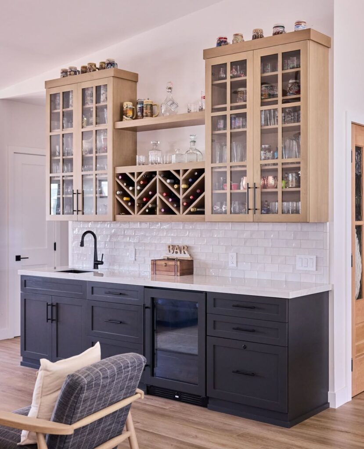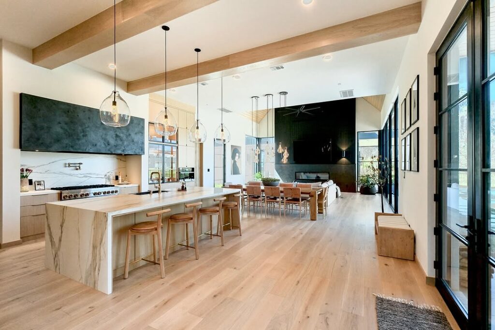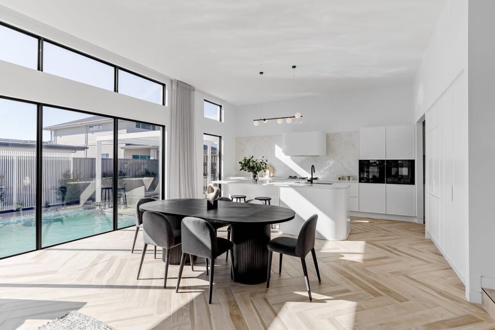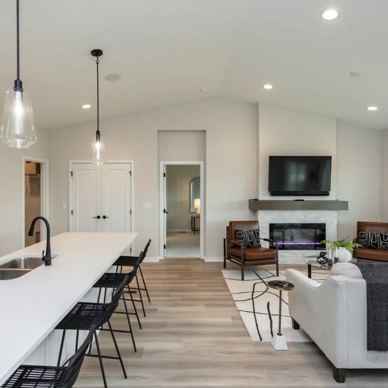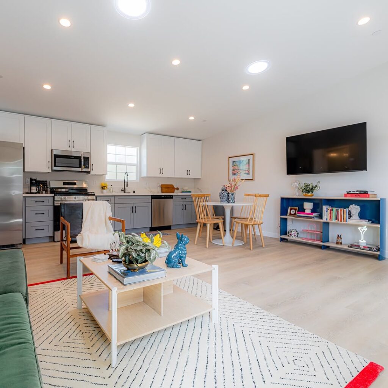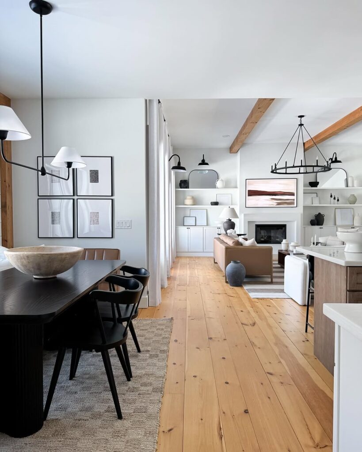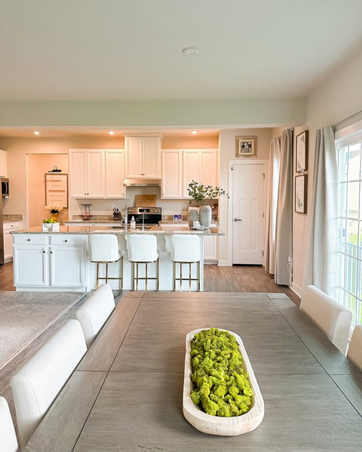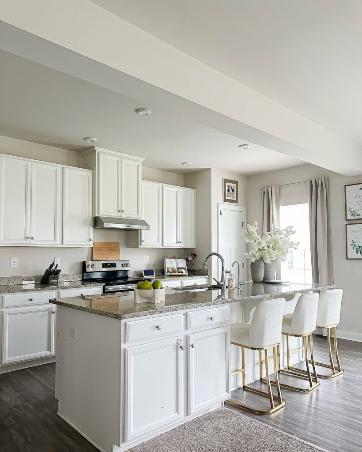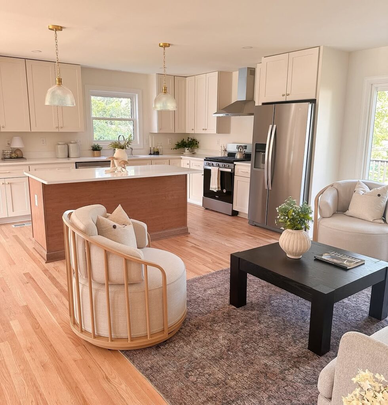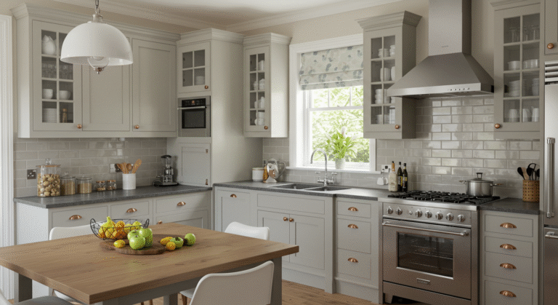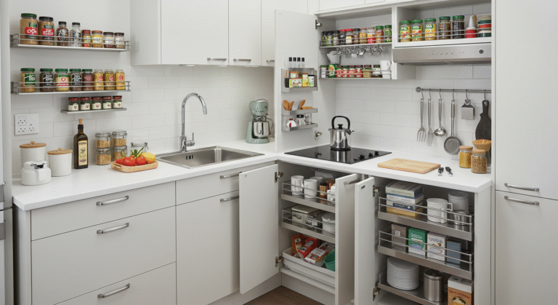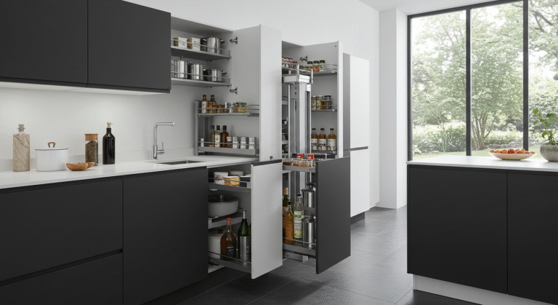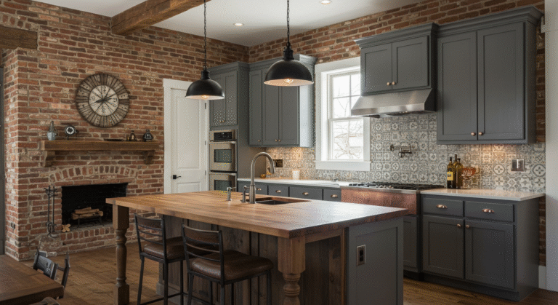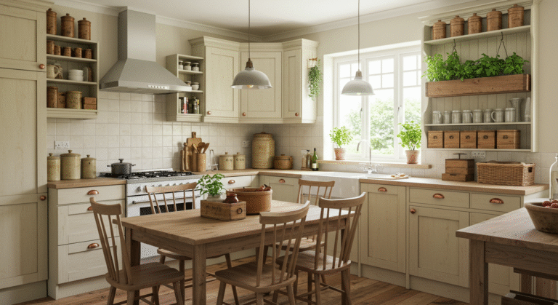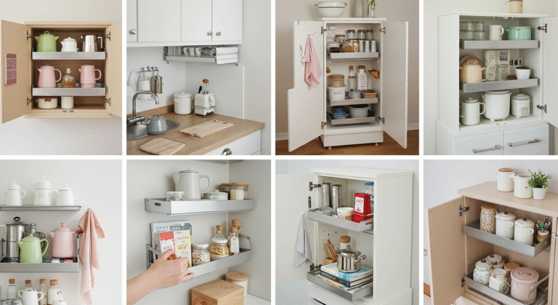15 Modern Open Plan Kitchen Living Room Ideas
“The way you design your home reflects your personality and taste,” says Kelly Wearstler, a renowned interior designer. As we continue to evolve in our living spaces, the open plan kitchen living room has become a staple in modern homes, offering a perfect blend of functionality and style.
I have witnessed a significant shift towards open-concept living, where the boundaries between cooking, dining, and lounging areas are blurred, creating a multifunctional hub that fosters interaction and connection.
This design trend is not limited to spacious homes; it can be adapted to suit various space constraints and personal preferences, making it an attractive option for homeowners in the United States.
Key Takeaways
- Discover how open plan kitchen living rooms can enhance your home’s functionality and aesthetic appeal.
- Learn about the benefits of combining kitchen, living, and dining areas into a single, cohesive space.
- Explore design ideas that cater to different home sizes and styles.
- Understand the importance of maintaining visual harmony in open-concept spaces.
- Find inspiration for creating a multifunctional hub that suits your lifestyle.
Creating Visual Harmony in Open Spaces
Open plan living spaces require a thoughtful approach to create visual harmony between the kitchen and living areas. Visual harmony is crucial for making the space feel cohesive and inviting. It involves creating a sense of continuity between the different areas of the open plan layout.
To achieve this, several design strategies can be employed. Two effective methods are continuous ceiling details and repeating materials throughout both areas.
1. Continuous Ceiling Details for Cohesiveness
One way to create visual harmony is by using continuous ceiling details. This can include extending the same ceiling material or design from the kitchen into the living room. For example, using the same type of crown molding or ceiling beams in both areas can help tie the spaces together.
This approach creates a sense of continuity, making the open plan space feel more cohesive.
Read Also: 15 Closet Door Ideas to Instantly Upgrade Your Space
2. Repeating Materials Throughout Both Areas
Repeating materials throughout the kitchen living space is another effective strategy. By choosing a material and using it in multiple ways, you can create visual connections between the different areas. For instance, incorporating natural wood in the form of kitchen cabinets and living room furniture can help tie the spaces together.
This design principle can be applied using various materials such as wood, metal, stone, or glass, creating a sense of consistency while avoiding monotony.
Color Strategies for Open Plan Living
Open plan living spaces require thoughtful color strategies to maintain visual harmony between different areas. A well-coordinated color scheme can create a sense of unity and flow, making the space feel more expansive and connected.
Implement a Cohesive Color Scheme
A cohesive color scheme is fundamental to achieving visual harmony in open plan living spaces. This involves selecting a palette that complements both the kitchen and living room areas. To implement a cohesive color scheme, start by choosing a dominant color and then select one or two secondary colors that complement it. Use these colors consistently across both spaces, applying them to various elements such as walls, furniture, and accessories. For instance, if you choose a light color for the walls, you can use a deeper shade of the same color for furniture or accents. This approach creates a sense of continuity and visual flow.
Use One Dominant Accent Color as a Unifier
Using one dominant accent color throughout an open floor plan is an effective way to tie different areas together visually. As seen in a chic space where a dark green shade is used on the kitchen island, an accent wall behind the dining room banquette, and as backing for open shelves in the living room, this technique creates instant recognition and cohesion. The key is to strategically place the accent color in a way that guides the eye through the space, creating visual flow. You can incorporate the accent color through various elements like furniture, accessories, artwork, and architectural features. The accent color doesn’t need to be used in equal amounts in both spaces to be effective; a balanced approach is key.
- Select a dominant accent color that complements the overall color scheme.
- Apply the accent color in various elements across both the kitchen and living areas.
- Balance the accent color to avoid overwhelming the space.
Maximizing Light in Open Plan Designs
One of the key strategies for enhancing open plan designs is to maximize the use of natural light. This approach not only brightens the space but also creates a sense of openness and connection to the outdoors.
Bright White Paint to Bounce Light Around
Using bright white paint on walls and ceilings is an effective way to reflect natural light throughout the kitchen and living room areas. This technique helps in creating a cohesive and airy feel, making the space appear larger.
Read Also: 17 Stylish Bedroom Vanity Ideas You’ll Love
Floor-to-Ceiling Windows for Natural Light
Floor-to-ceiling windows are an excellent way to flood open plan spaces with natural light, creating a seamless transition between indoors and outdoors. When incorporating large windows, considerations such as orientation, privacy, and energy efficiency are crucial. Strategic furniture placement and the use of reflective surfaces can further enhance the impact of natural light in the space.
Smart Division of Open Plan Spaces
Dividing an open plan space effectively is crucial for creating distinct areas that serve different purposes. To achieve this, we can utilize simple yet effective design strategies.
Simple Furniture Placement as Space Dividers
One effective way to divide an open plan space is through the strategic placement of furniture. By positioning furniture in a way that creates natural pathways and separates different areas, we can define the living room and kitchen without obstructing the flow of the space. For instance, placing a sofa in a way that it backs onto the kitchen area can create a clear distinction between the two zones.
Anchor furniture pieces, such as a large sectional sofa or a statement armchair, can be used to delineate different areas within the open plan space. This approach not only creates a visual separation but also adds functionality to the space.
Read Also: 22 Small Bedroom Ideas for Couples to Maximize Space
Area Rugs to Define Separate Zones
Area rugs are another excellent tool for defining separate zones within an open plan kitchen living room. By placing an area rug under the furniture in the living area, we can create a clear visual boundary that distinguishes it from the kitchen. The key is to choose a rug that complements the overall aesthetic of the space while serving the practical purpose of zone definition.
- Selecting the right size of rug is crucial; it should be large enough to fit under the main furniture pieces in the designated zone.
- The placement of the rug should be such that it creates a clear visual separation between different areas.
- Using area rugs with different textures, colors, or patterns can add depth and visual interest to the space while defining different zones.
- In open plan spaces, coordinating multiple rugs can be challenging, but choosing rugs with a common element, such as color or texture, can help achieve a cohesive look.
In addition to their visual benefits, rugs also help in reducing noise levels by absorbing sound, making the space feel cozier and more intimate.
Optimizing the Flow Between Kitchen and Living Areas
To achieve a cohesive open plan living space, it’s vital to focus on the transition between kitchen and living areas. A smooth flow between these spaces enhances the overall functionality and aesthetic appeal of the home.
Creating Negative Space for Walking Paths
One effective way to optimize the flow is by creating negative space for walking paths. This involves leaving sufficient clearance between furniture and kitchen islands to allow for easy movement. I recommend maintaining at least 42 inches of clearance to facilitate comfortable navigation.
Dining Areas as Natural Transitions
Dining areas can serve as natural buffer zones between the kitchen and living spaces. By positioning a dining table in a way that it bridges these two areas, you can create a harmonious transition. The dining area can borrow design elements from both the kitchen and living room, creating visual continuity.
| Dining Configuration | Benefits |
|---|---|
| Round Dining Table | Encourages conversation, easier to navigate around |
| Rectangular Dining Table | Can be positioned to create a clear pathway, suitable for larger spaces |
When designing the living room dining area, consider using a table that complements both spaces. Lighting over the dining area can help define the zone while connecting it to adjacent spaces. By making the dining area flexible, it can adapt to different needs throughout the day, becoming the heart of the home where different activities and people naturally converge.
Furniture Considerations for Open Plan Kitchen Living Rooms
When designing an open plan kitchen living room, furniture selection plays a crucial role in maintaining the space’s openness and functionality. The right furniture can enhance the aesthetic appeal and usability of the area.
Proportional Furniture for Your Space
Choosing furniture that is proportional to the size of your open plan kitchen living room is essential. Oversized furniture can make the space feel cramped, while undersized pieces can get lost in the area. To achieve a balanced look, consider the scale of your furniture relative to the room’s dimensions.
| Room Size | Furniture Scale | Recommended Pieces |
|---|---|---|
| Small | Compact | Sleek sofas, minimalist chairs |
| Medium | Standard | Sectional sofas, accent chairs |
| Large | Generous | Oversized sectionals, statement armchairs |
Low-Profile Seating to Maintain Openness
Using low-profile seating is an effective way to maintain visual continuity across open plan spaces. Low-sitting furniture doesn’t block the view from the kitchen to the living room, preserving sightlines and maximizing natural light. This approach also makes ceilings appear higher and spaces feel larger.
- Low-profile sofas and armchairs are ideal for maintaining openness.
- Consider sleek, low-sitting stools for additional seating.
- Balance low seating with other furniture elements to create a harmonious composition.
By incorporating proportional furniture and low-profile seating, you can create an open plan kitchen living room that feels spacious, connected, and aesthetically pleasing.
Read Also: 21 Aesthetic Wall Decor Ideas for a Dreamy Bedroom
Lighting Solutions for Dual-Function Spaces
Lighting solutions for dual-function spaces are essential for enhancing the aesthetic appeal and functionality of open plan kitchen living rooms. Effective lighting can unify the space, create ambiance, and provide necessary task lighting.
Identical Light Fixtures to Unify the Space
Using identical light fixtures throughout the open plan area is a simple yet effective way to create visual cohesion. This approach helps to tie together the kitchen and living room, making the space feel more unified. Repeating lighting elements can also help to guide the eye through the space, creating a sense of flow.
Statement Lighting to Draw the Eye Upward
Statement lighting fixtures can add drama and visual interest to open plan spaces. By drawing the eye upward, these fixtures can create a sense of height and make the ceiling appear higher. This is particularly effective in rooms with high ceilings, where it can emphasize the vertical dimension of the space and enhance the overall design of the kitchen living room.
To maximize the impact of statement lighting, it’s crucial to consider the scale and positioning of the fixture. A large, bold fixture can become a focal point in the room, while a smaller, more subtle fixture might get lost in the space. By choosing a fixture that complements the existing design elements, you can create a harmonious and inviting atmosphere in your kitchen living room.
Storage and Display in Open Plan Designs
Open plan kitchen living rooms require thoughtful storage and display strategies. Effective use of storage and display elements can enhance the functionality and aesthetic appeal of the space.
Built-in Shelving as Functional Dividers
Built-in shelving is a versatile solution that serves both storage and display purposes while acting as a semi-permeable divider between the kitchen and living room areas. Arched shelves can add an elegant touch, and topping them with decorative items or books can further enhance the visual appeal.
Different configurations of built-in shelving can work well in open plan spaces, including full-height units and floating shelves. Positioning these shelves thoughtfully can maximize storage functionality and zone definition.
| Configuration | Benefits |
|---|---|
| Full-height units | Provide ample storage and act as room dividers |
| Floating shelves | Add a minimalist touch and create display space on the wall |
Styling the shelves with a mix of decorative and functional items can create visual interest without clutter. Incorporating both display and concealed storage within the same shelving system offers flexibility, making it ideal for a kitchen living area.
The Benefits of Open Plan Kitchen Living Rooms
One of the most significant design trends in contemporary homes is the open plan kitchen living room. This design encourages flow between spaces and allows light and air to circulate, creating a more welcoming atmosphere.
The benefits of open plan kitchen living rooms are numerous. They improve social interaction and family connectivity by allowing parents to keep an eye on children while cooking. Additionally, they enhance natural light distribution, making the space feel larger.
| Benefits | Description |
|---|---|
| Improved Social Interaction | Allows hosts to remain part of conversations while preparing food. |
| Increased Property Value | Appeals to modern homebuyers looking for open and connected living spaces. |
| Energy Efficiency | Improves air circulation and shared heating/cooling. |
Open plan kitchen living rooms also offer flexibility, adapting to changing needs and activities. They align with contemporary lifestyle preferences for casual, connected living environments, making them a desirable feature in modern homes.
Common Challenges of Open Plan Living
Despite the advantages of open plan living, homeowners often face specific issues that require thoughtful design solutions. For instance, the lack of physical barriers between the kitchen and living room can lead to several challenges.
- Acoustic challenges arise as sound travels freely between spaces.
- Cooking odors can permeate the entire open-plan kitchen and living area.
- Visual clutter becomes a significant issue when everything is on display.
- Temperature regulation can be difficult in large open spaces.
- Privacy considerations become important when creating quiet zones within the open plan.
Fortunately, most of these challenges can be mitigated with careful planning and design. By implementing the right strategies, homeowners can enjoy the benefits of an open kitchen and living room while minimizing its drawbacks, creating a harmonious and functional home.
Flooring Options for Seamless Open Spaces
Selecting the appropriate flooring is essential for achieving a seamless transition between different functional zones in an open plan kitchen living room. Continuous flooring can create a unified visual foundation that ties together the kitchen, living, and dining areas.
Continuous Flooring for Visual Flow
Continuous flooring is a popular choice for open plan spaces as it creates a sense of flow and cohesion. Light, warm-toned hardwood floors are particularly popular, suitable for various design styles and a beautiful backdrop for any color palette. Various flooring materials work well, including:
- Hardwood
- Tile
- Luxury Vinyl
When selecting flooring, consider durability and maintenance, especially in high-traffic areas like the kitchen. Continuous flooring makes spaces appear larger and more cohesive, and visual interest can be added through patterns or subtle variations.
Adding Visual Interest to Open Plan Spaces
Adding visual interest to open plan spaces is crucial for creating a dynamic and inviting atmosphere. One effective way to achieve this is through the strategic use of patterns and textures.
Strategic Use of Patterns and Textures
Patterns add personality, break up solid surfaces that can fall flat, and introduce shapes and details you can mirror through furniture, artwork, and accessories. For instance, a kitchen backsplash or living room furniture upholstery can be a great way to incorporate patterns into your open floor plan.
To successfully mix patterns across different zones, consider the following:
- Start with a dominant pattern and balance it with secondary patterns.
- Use contrasting patterns to create an eclectic aesthetic.
- Repeat patterns or textures through different elements to create visual cohesion.
Textures can also add tactile interest and warmth to spaces that might otherwise feel flat or cold. Consider combining different textures, such as smooth surfaces with rough-hewn wood or metallic accents.
| Design Element | Pattern/Texture | Effect |
|---|---|---|
| Kitchen Backsplash | Geometric Pattern | Adds visual interest and creates a focal point |
| Living Room Furniture | Textured Upholstery | Adds depth and tactile interest |
| Wall Decor | Mixed Textures | Creates a layered, dimensional look |
By thoughtfully incorporating patterns and textures, you can add personality and character to your open plan space, making it feel like home.
Design Styles That Work Best in Open Plan Layouts
Different design styles interact with open plan architecture in unique ways, and some work more harmoniously than others. When designing an open kitchen and living room, it’s essential to choose a style that complements the layout and creates a cohesive look throughout the home.
A modern aesthetic featuring clean lines and uncomplicated silhouettes is a fitting design choice for open plan spaces. This style prevents furniture and fixtures from competing, doesn’t clutter the view, and allows decorative accents to shine.
- Modern, transitional, and Scandinavian design styles work particularly well in open plan kitchen living rooms.
- These styles naturally complement the openness and flow of open plan spaces, creating a harmonious and functional interior design.
By choosing a design style that works well with the open plan layout, you can create a beautiful and functional space that meets your needs.
Considerations for Small Open Plan Spaces
The challenge of designing small open plan kitchen living rooms lies in making the space feel expansive. To achieve this, it’s crucial to address the specific challenges and opportunities presented by compact spaces.
Scale and proportion become critical in small open plan areas. Floor-to-ceiling windows can maximize natural light, enhancing the open feel. This is particularly useful in small spaces where furniture is arranged close together.
| Design Element | Benefit in Small Spaces |
|---|---|
| Multi-functional Furniture | Maximizes efficiency and saves space |
| Light Color Schemes | Creates the illusion of more space |
| Strategic Lighting | Enhances the sense of openness |
By incorporating these strategies, small open plan spaces can be just as successful as larger ones. Prioritizing functions and features is key when space is limited.
Tips for Large Open Plan Kitchen Living Rooms
When working with expansive open plan kitchen living rooms, maintaining proportion is key to a harmonious design. To prevent the space from feeling cavernous or impersonal, it’s crucial to incorporate elements that create intimacy without sacrificing openness.
Some effective strategies include:
- Using appropriately sized furniture and fixtures that complement the scale of the room.
- Creating intimate zones within the larger space through thoughtful furniture arrangement.
- Maintaining visual interest across the area with focal points and design features.
By implementing these strategies, you can ensure your large open plan kitchen living room feels both spacious and welcoming.
Personalizing Your Open Plan Space
The key to a successful open plan kitchen living room lies in its ability to reflect the inhabitants’ personalities through thoughtful design choices. To make your home feel truly yours, it’s essential to incorporate personal touches that go beyond mere decoration.
Adding meaningful objects, artwork, and collections can enhance the living room area, making it more inviting. However, it’s crucial to strike a balance between personal expression and design cohesion to avoid clutter. Creating personalized focal points that reflect your interests can also add depth to your space.
To keep your open plan kitchen living area feeling fresh, consider rotating and refreshing personal elements periodically. Incorporating family-friendly features that cater to all household members’ needs can also make the space more functional and enjoyable.
| Personalization Ideas | Benefits |
|---|---|
| Meaningful Objects and Artwork | Adds personal touch, creates conversation starters |
| Personalized Focal Points | Reflects inhabitants’ personalities, adds depth |
| Family-Friendly Features | Makes the space more functional and enjoyable for all |
Ultimately, the most successful open plan spaces are those that genuinely reflect the people who live in them, creating a true interior that feels like home.
FAQ
How can I create a sense of separation between my kitchen and living areas in an open plan space?
What is the best way to choose a color palette for my open space?
How can I maximize natural light in my open plan kitchen and living room?
What type of lighting is best suited for an open plan space?
How can I maintain a sense of flow between my kitchen and living areas?
What are some effective ways to add visual interest to my open plan space?
How can I optimize storage in my open plan kitchen and living room?
Conclusion
As we’ve explored throughout this article, creating a successful open plan kitchen living room involves balancing visual cohesion with functional separation. By applying the 15 ideas presented, homeowners can overcome common challenges and maximize the benefits of open plan living. It’s essential to approach design holistically, considering how all elements work together to create a harmonious space. Start by implementing the ideas that address your most pressing concerns or align with your design priorities. With thoughtful interior design, an open plan kitchen living room can enhance daily life and create a home that is both beautiful and practical.
By combining these ideas and tailoring them to your unique space, you can achieve a seamless transition between your kitchen and living room, resulting in a functional and aesthetically pleasing area.

