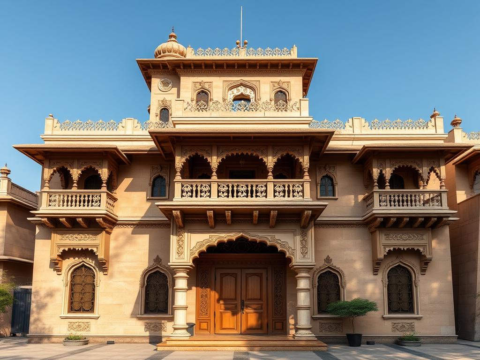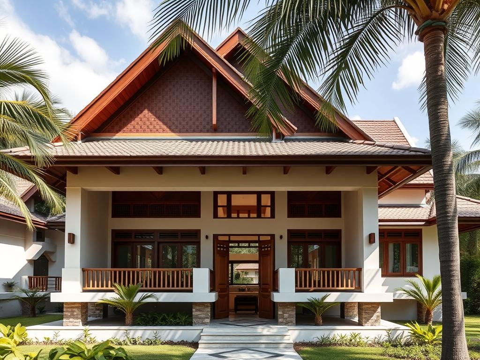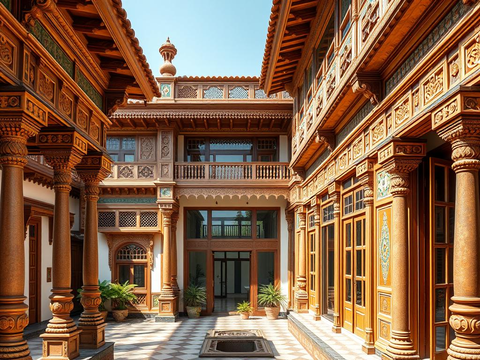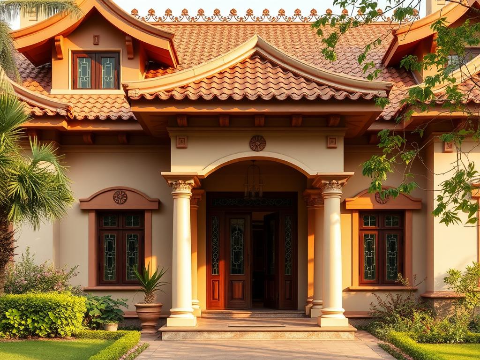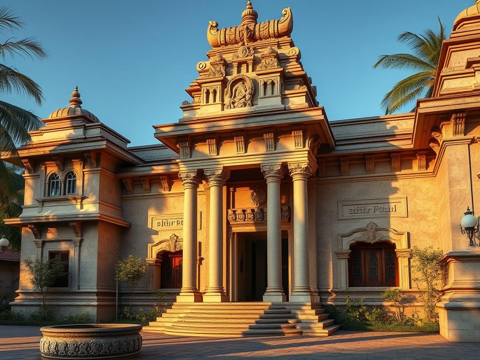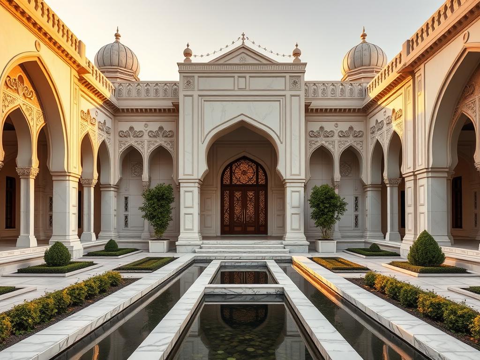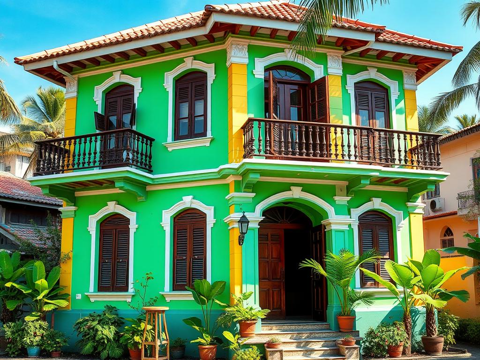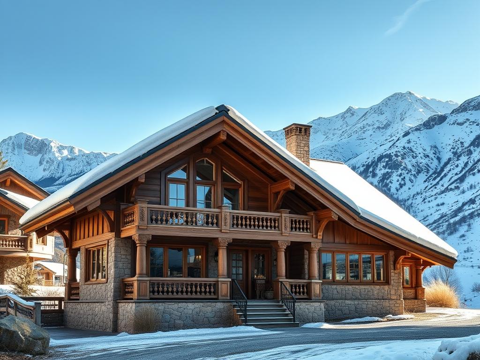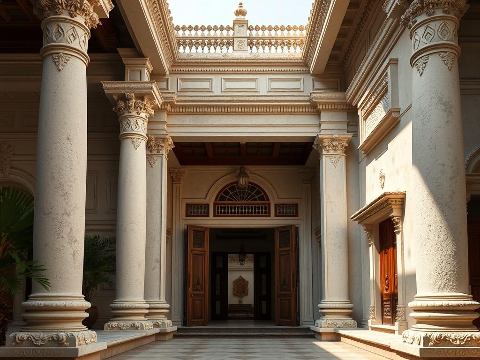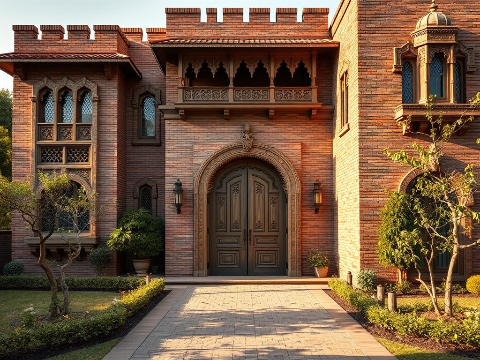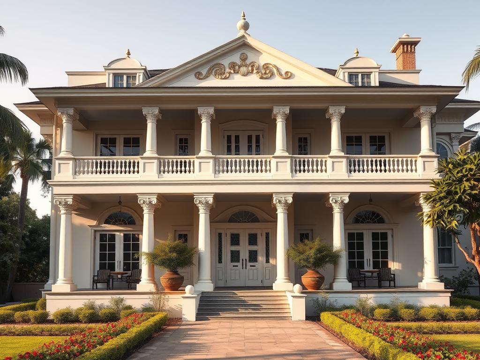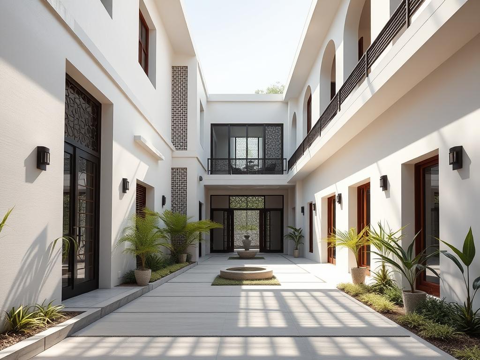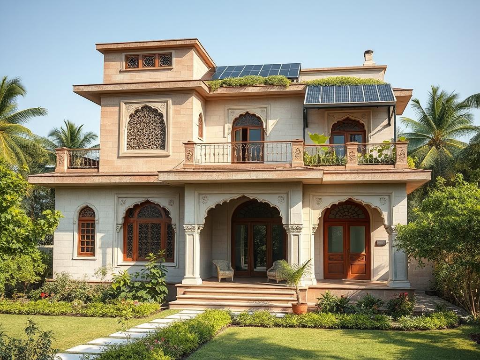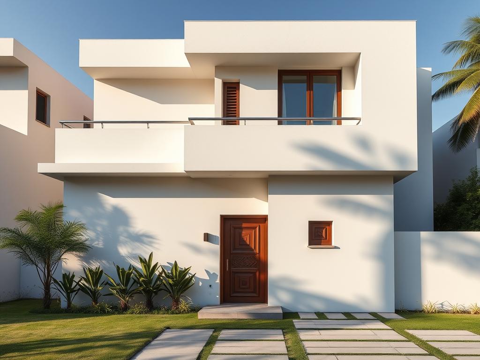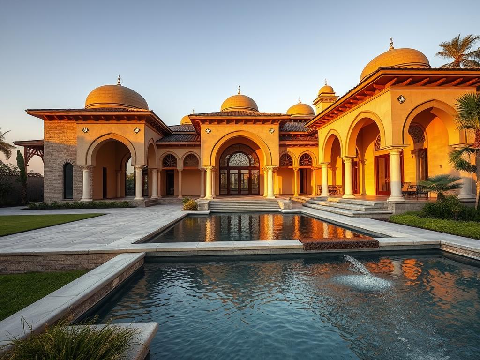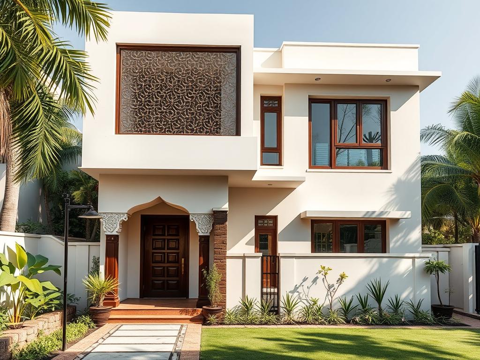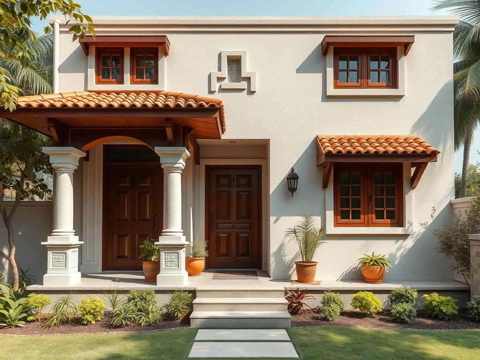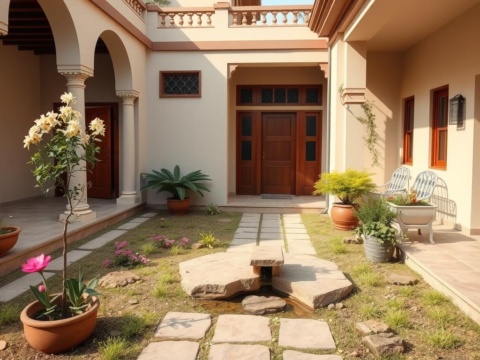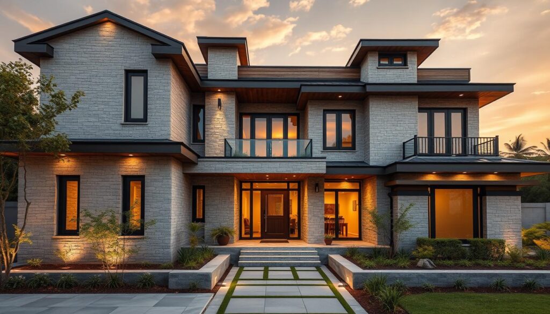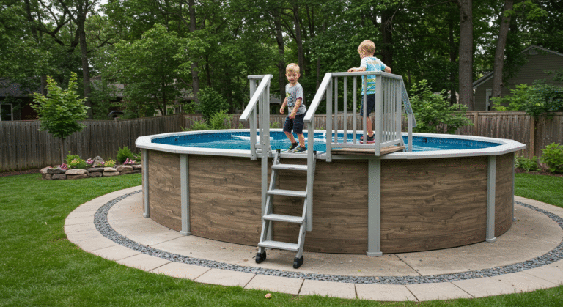15 Stunning Indian Home Exterior Design Ideas for a Culturally Rich Look
Today’s homeowners seek designs that honor cultural roots while embracing modern conveniences. This fusion approach allows for homes that stand out with distinctive character while meeting the practical needs of contemporary living. Let’s explore 15 captivating Indian home exterior designs that showcase this perfect balance of tradition and innovation.
Rajasthani Haveli-Inspired Facade
The Rajasthani Haveli-inspired design celebrates the architectural grandeur of royal Rajasthan. Key features include ornate jharokhas (overhanging enclosed balconies), intricately carved sandstone elements, and vibrant accent colors against earthy base tones. This style incorporates traditional chhatris (dome-shaped pavilions) and jaali work (perforated stone screens) that provide both decoration and natural cooling.
Modern adaptations maintain these distinctive elements while incorporating contemporary materials and structural techniques. The result is a majestic exterior that commands attention while offering practical benefits like natural ventilation and shade from the harsh sun.
Contemporary Kerala-Style Home
Kerala’s traditional architecture adapts beautifully to modern sensibilities. The distinctive sloping roofs with terracotta tiles efficiently channel heavy monsoon rains, while wide verandahs and courtyards create transitional spaces between indoors and outdoors. Contemporary Kerala-style homes feature exposed wooden elements, white or earth-toned walls, and abundant integration with tropical landscaping.
This design style emphasizes harmony with nature, incorporating ample cross-ventilation and natural light. Modern interpretations often include sustainable features like rainwater harvesting systems that honor Kerala’s ecological awareness while meeting contemporary environmental standards.
Read Also: Bedroom Decor Ideas
Gujarati Haveli with Modern Touches
Gujarati architecture is renowned for its ornate wooden facades, intricate carvings, and vibrant color accents. Modern adaptations preserve the elaborate wooden elements while incorporating contemporary materials like glass and steel. The characteristic carved pillars, brackets, and balconies create a visually rich exterior that celebrates craftsmanship.
Today’s Gujarati-inspired homes often feature a central courtyard design that provides natural light and ventilation while maintaining privacy. The fusion of traditional wooden elements with modern structural systems creates a distinctive exterior that honors cultural heritage while embracing contemporary living standards.
Bengali-Inspired Terracotta Exterior
Bengal’s architectural tradition is characterized by terracotta elements, curved roof details, and ornate cornices. Modern Bengali-inspired exteriors incorporate these distinctive features while adapting to contemporary construction methods. The warm terracotta tones create a welcoming facade that connects to the region’s artistic heritage.
These homes often feature decorative columns, arched doorways, and detailed friezes that showcase the region’s rich craftsmanship. Contemporary adaptations maintain these artistic elements while incorporating modern amenities and structural improvements for durability and comfort.
South Indian Temple-Inspired Design
Drawing inspiration from the magnificent temples of South India, this exterior style incorporates elements like columned entrances, stone carvings, and traditional gopuram-style roof details. The symmetrical design creates a sense of balance and grandeur, while the stone elements provide durability and thermal mass that helps regulate indoor temperatures.
Modern South Indian-inspired homes often include a central courtyard with a water feature, creating a microclimate that enhances comfort. The integration of traditional carved elements with clean modern lines results in a distinctive exterior that makes a powerful cultural statement.
Read Also: Living Room Ideas
Mughal-Inspired Elegance
Mughal architecture brings a sense of royal elegance to residential exteriors. Characteristic elements include pointed arches, geometric patterns, and symmetrical design. Modern Mughal-inspired homes often incorporate white marble elements, formal gardens with water channels, and detailed inlay work that references this rich architectural tradition.
The grandeur of Mughal design translates beautifully to contemporary homes through the use of proportional arches, domed elements, and carefully planned landscaping. These exteriors create a sense of timeless elegance while providing practical features like shaded verandahs and cooling water elements.
Goan Portuguese Fusion
Goa’s unique architectural heritage blends Portuguese colonial influences with local traditions. Modern Goan-style homes feature vibrant colored facades, ornate balcaos (covered porches), large windows with wooden shutters, and terracotta roof tiles. This cheerful exterior style creates homes with distinctive character and cultural significance.
Contemporary adaptations maintain the characteristic color palette and architectural elements while incorporating modern construction techniques for improved durability and comfort. The result is a bright, welcoming exterior that stands out while honoring Goa’s multicultural heritage.
Himalayan Cottage-Inspired Design
The Himalayan regions of India have developed distinctive architectural styles adapted to mountain conditions. Key features include wooden elements, stone foundations, and sloping roofs designed for snow. Modern Himalayan-inspired homes incorporate these practical elements while enhancing insulation and structural integrity.
These designs often feature carved wooden details, covered verandahs, and integration with the mountain landscape. The use of local materials creates a sustainable approach that connects the home to its environment while providing protection from harsh mountain weather.
Read Also: Small Bedroom Ideas
Chettinad-Inspired Grandeur
Chettinad architecture is known for its grandeur and attention to detail. Modern Chettinad-inspired homes feature ornate pillars, grand entrances, and detailed woodwork. The traditional lime plaster finish provides both aesthetic appeal and natural cooling properties, making it perfect for hot climates.
Contemporary adaptations maintain the characteristic central courtyard design while incorporating modern amenities. The elaborate exterior details create a sense of luxury and cultural connection, while the practical design elements enhance comfort in hot, humid conditions.
Punjabi Haveli Contemporary Style
Punjab’s architectural tradition features robust brick construction, decorative elements, and spacious layouts. Modern Punjabi-inspired exteriors incorporate these characteristics while adapting to contemporary needs. The distinctive brick elements create a warm, textural facade that connects to regional building traditions.
These homes often feature ornate entrance gates, jharokhas, and landscaped approaches that create a sense of arrival. The solid construction provides excellent thermal mass for temperature regulation, while decorative elements add cultural character and visual interest.
Colonial-Indian Fusion
India’s colonial period left a distinctive architectural legacy that continues to influence home design. Modern Colonial-Indian fusion exteriors feature classical columns, wide verandahs, symmetrical design, and Indian decorative elements integrated into the facade. This blend creates a sophisticated exterior with historical references.
Contemporary adaptations maintain the characteristic proportions and details while improving ventilation and thermal comfort. The result is an elegant exterior that references multiple cultural influences while providing practical features for modern living.
Read Also: Vanity Design Ideas
Contemporary Courtyard Home
The courtyard home is a traditional concept across India that adapts beautifully to contemporary design. Modern courtyard homes feature clean lines, minimalist aesthetics, and traditional elements like jaali screens integrated in new ways. The central courtyard provides natural light, ventilation, and private outdoor space.
These designs often incorporate sustainable features like rainwater harvesting and passive cooling strategies. The exterior presents a balanced composition of solid walls for privacy and strategic openings that connect to the central courtyard, creating a home that is both inward-focused and environmentally responsive.
Sustainable Vernacular Design
India’s vernacular architecture developed sophisticated passive cooling strategies long before air conditioning. Modern sustainable designs incorporate traditional elements like jharokhas and jaali screens alongside contemporary eco-features like solar panels and rainwater harvesting systems. These homes demonstrate how traditional wisdom can enhance modern sustainability.
The exteriors often feature locally-sourced materials, thermal mass elements, and strategic orientation for optimal solar performance. The result is a home that honors traditional knowledge while embracing contemporary environmental consciousness.
Minimalist Indian Exterior
Minimalist design principles combine beautifully with Indian architectural elements in this contemporary approach. These exteriors feature clean lines, limited color palettes, and subtle references to traditional forms through materials and proportions. A single ornate element like a traditional door or window detail often serves as a focal point.
The restrained aesthetic creates a sense of calm while allowing carefully selected traditional elements to stand out. This approach works particularly well in urban settings where a distinctive yet understated exterior is desired.
Indo-Islamic Contemporary Design
Indo-Islamic architecture offers rich design elements that translate beautifully to contemporary homes. Modern interpretations feature geometric patterns, arches, and domes reimagined with clean lines and current construction techniques. These exteriors create a powerful cultural statement while providing practical benefits like shade and privacy.
Contemporary Indo-Islamic designs often incorporate water features, courtyards, and strategic use of traditional materials in new ways. The result is a sophisticated exterior that references historical precedents while meeting modern expectations for comfort and functionality.
Practical Tips for Indian Home Exterior Design
Balancing Tradition with Functionality
When incorporating traditional elements, consider their functional benefits alongside aesthetic appeal. For example, jaali screens provide both decoration and privacy while allowing airflow. Similarly, courtyards offer cultural significance while creating natural ventilation and light. Focus on elements that serve dual purposes of cultural expression and practical functionality.
Budget-Friendly Approaches
Create impact without overwhelming costs by using traditional elements selectively in high-visibility areas like entrances and windows. Consider modern materials that mimic traditional looks like concrete formulated to resemble sandstone or fiber-reinforced panels with traditional patterns. Local craftsmanship often provides better value than imported materials while supporting regional artisans.
Landscaping for Cultural Harmony
Complete your Indian home exterior with culturally appropriate landscaping. Consider a traditional courtyard with a tulsi plant, native flowering species that attract butterflies and birds, and stone pathways that reference regional patterns. Water features even small ones add both cultural significance and cooling effects. Choose plants that thrive in your local climate while connecting to India’s rich botanical traditions.
Embracing India’s Architectural Heritage in Modern Homes
The beauty of Indian-inspired exterior design lies in its adaptability. Traditional elements can be reinterpreted to meet modern structural standards, environmental considerations, and lifestyle needs. This approach creates homes that honor the past while embracing the future exteriors that tell cultural stories while providing comfortable, practical living spaces for today’s families.

